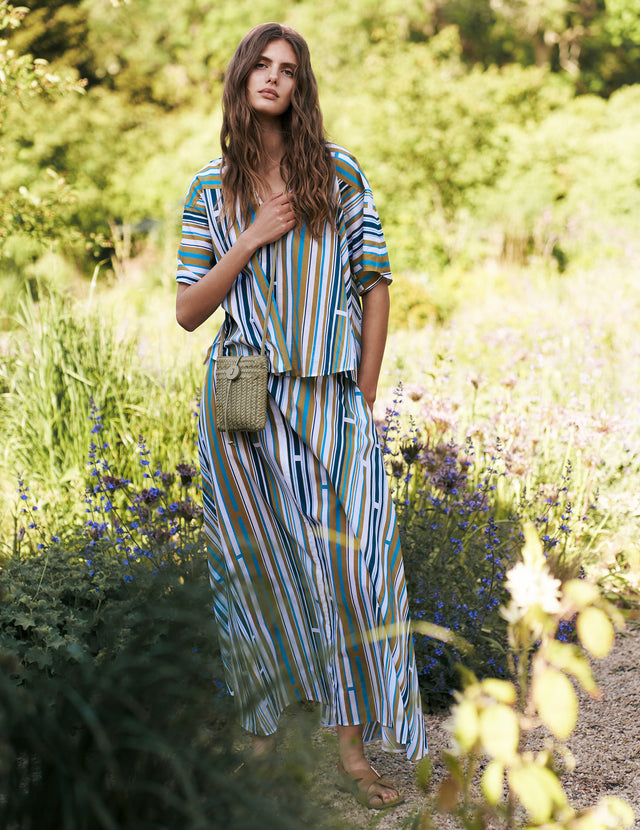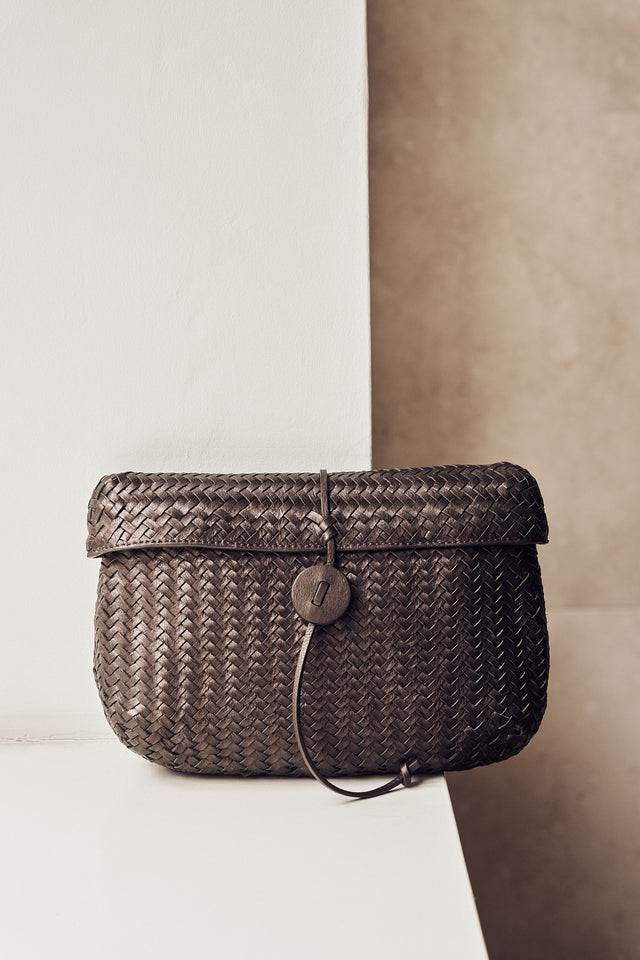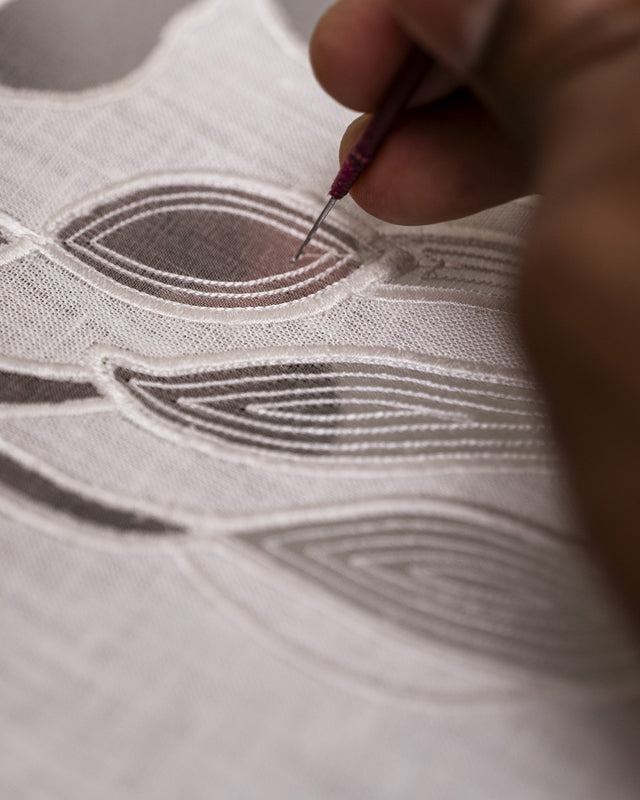About us
Varana is an international fashion house that combines exceptional
craftsmanship and textile savoir-faire with the clean lines and
refined cuts of modern design.
Why Varana: The Founding Vision
The Indian subcontinent has a vast tradition of textile savoir faire, with extraordinary weaving, printing and dyeing techniques that go back thousands of years. In the 17th century India’s exotic textiles led to the country being the largest textile economy in the world supplying Europe with fine fabrics and carpets in cotton and silk.
However, with the onset of mechanised production, several of these ancient craft techniques as well as the livelihoods of the artisans who practice them have been under threat. At the very heart of Varana’s mission lies the desire to sustain these techniques by creating a continued relevance for craftspeople who possess truly extraordinary knowledge and skills.

On the river of Varanasi, Uttar Pradesh
The company takes its name from the point in the Ganges where its tributaries the Varuna and the Asi converge – the spot where Varana’s award-winning founder designer, Sujata Keshavan, resolved to use her 25 years’ experience in creative direction to elevate the use of artisanal savoir faire in fashion design, partnering with co-founder Ravi Prasad (Chairman of Varana) to bring her vision to life.
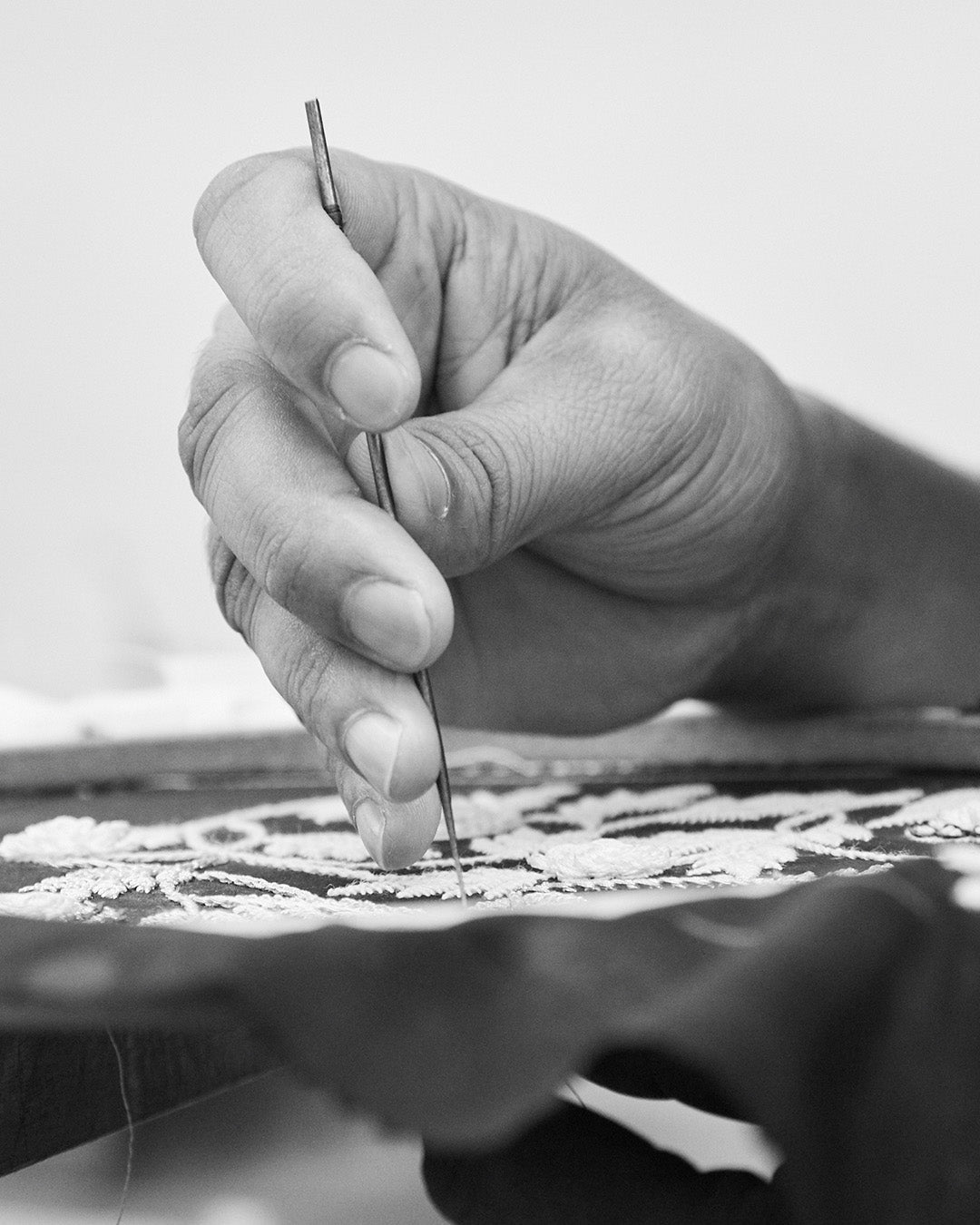
Some of the team at the Varana Atelier
Varana's Approach to Design: A Quiet Joy
Varana’s approach to design is centred around a refining of excess as opposed to minimalism. Described by Keshavan as “a quiet joy”, the work is characterised by a warm sensuality that working with the hand provides.
Refined, luxurious and sustainably constructed, each Varana collection is shaped around an annual concept proposed by Keshavan and her international team – who hail from Italy and Japan, as well as India, and work from the company’s atelier in Bangalore.
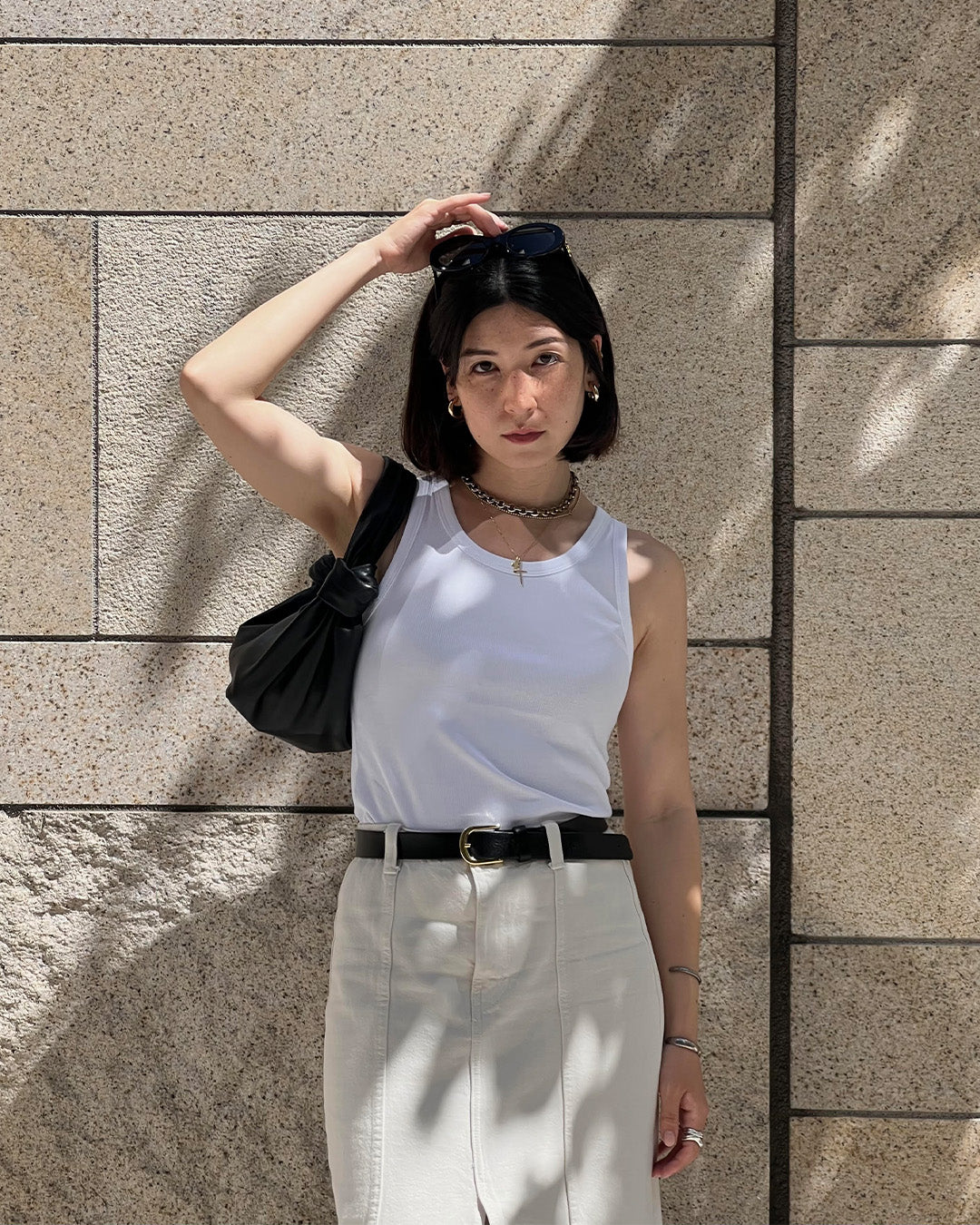
Marina Hiramatusu, Knitwear Designer
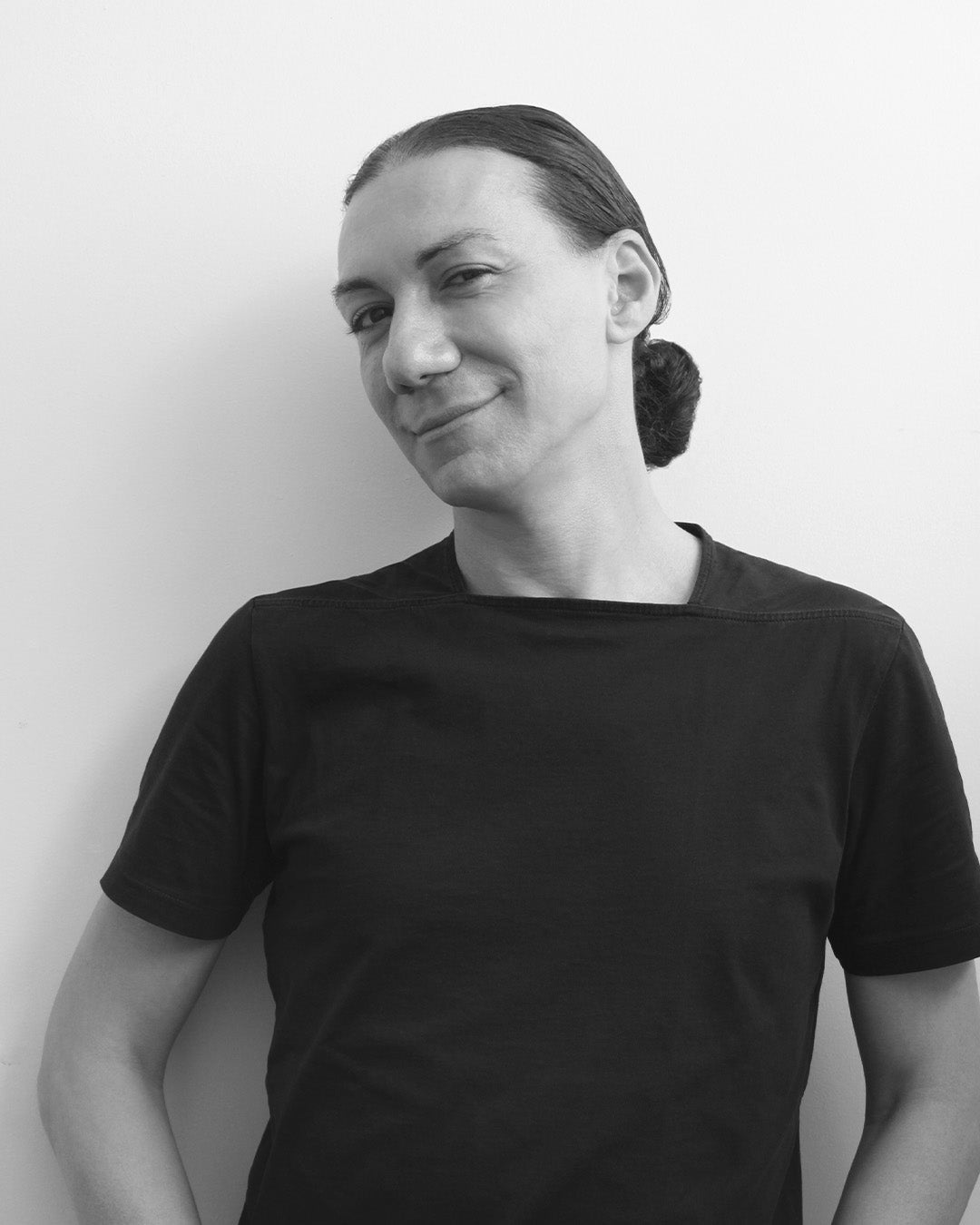
Francesco Chiapperini, Design Director
Sourcing its materials and producing its collections sustainably, the company’s international design team works to take ancient techniques and motifs out of their expected craft contexts and give them new, elevated applications in the fashion world.
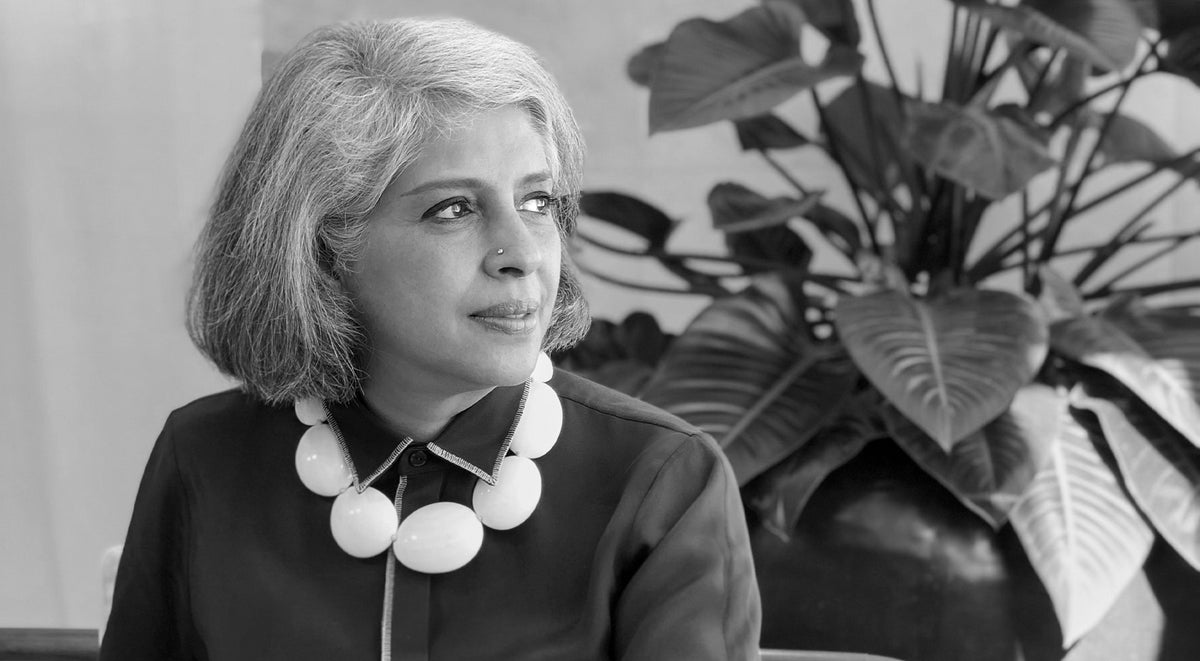
Suajta Keshavan, Varana's Founder Designer
“We design for the intelligent, global citizen who delights in discovery, values experience over acquisition and understands that provenance and authenticity are invaluable”
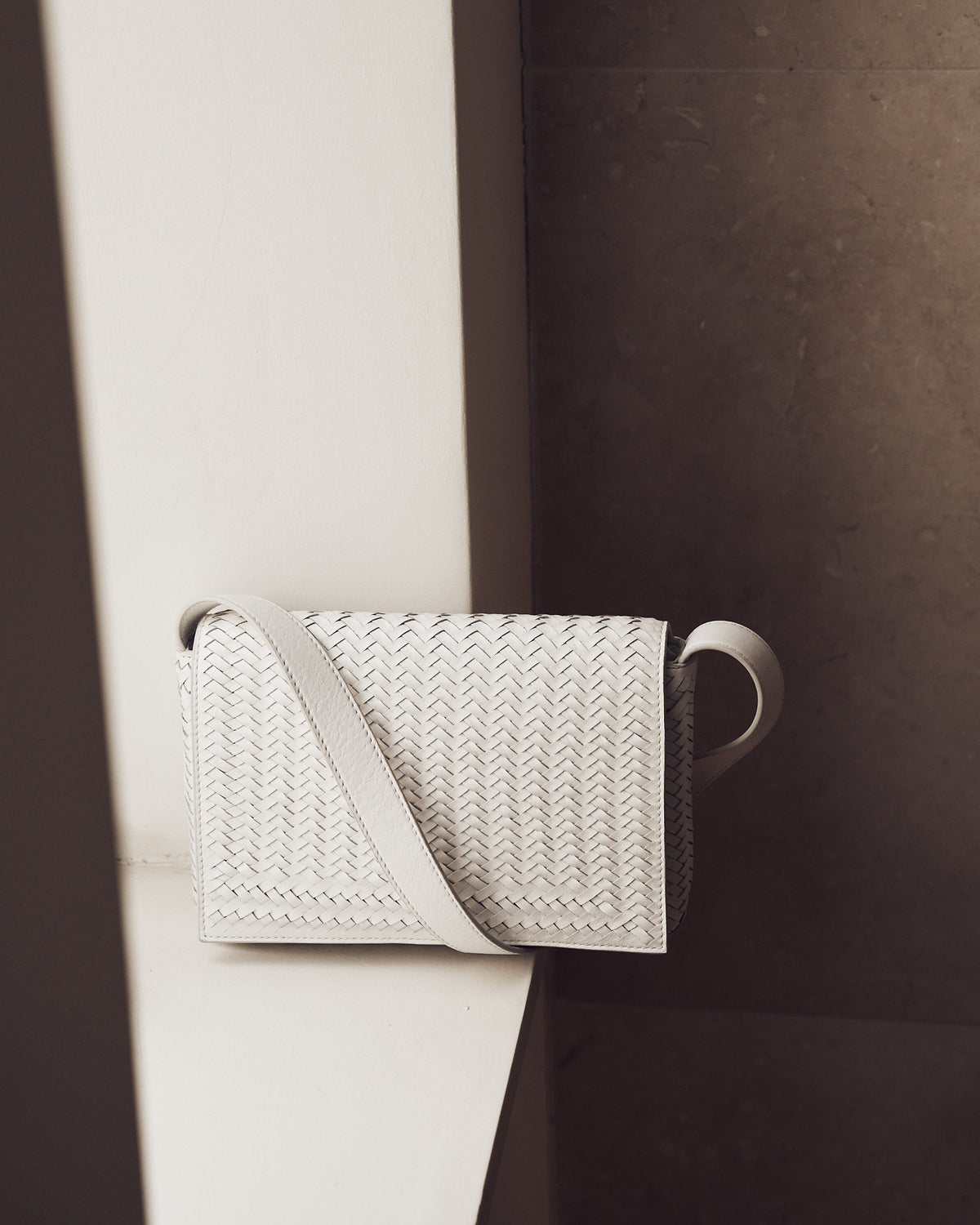
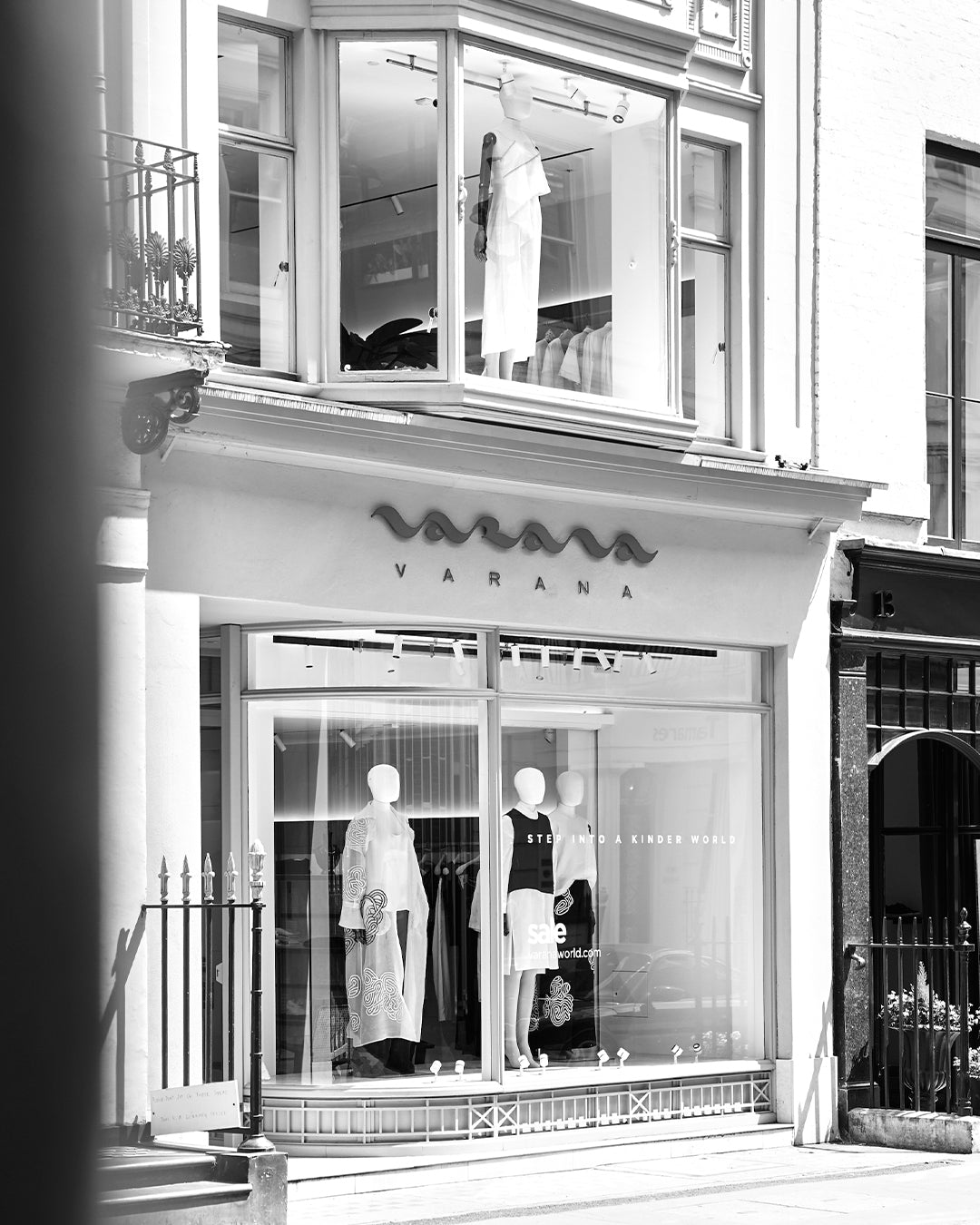
Staying away from clichés about India’s maximalist decorative aesthetic, Keshavan works mindfully on the inner core or “essence” of a garment. Varana’s approach combines the beautiful with the useful through elements integral to the creation of timeless pieces: fine fabrics, beautiful cuts and considered details.
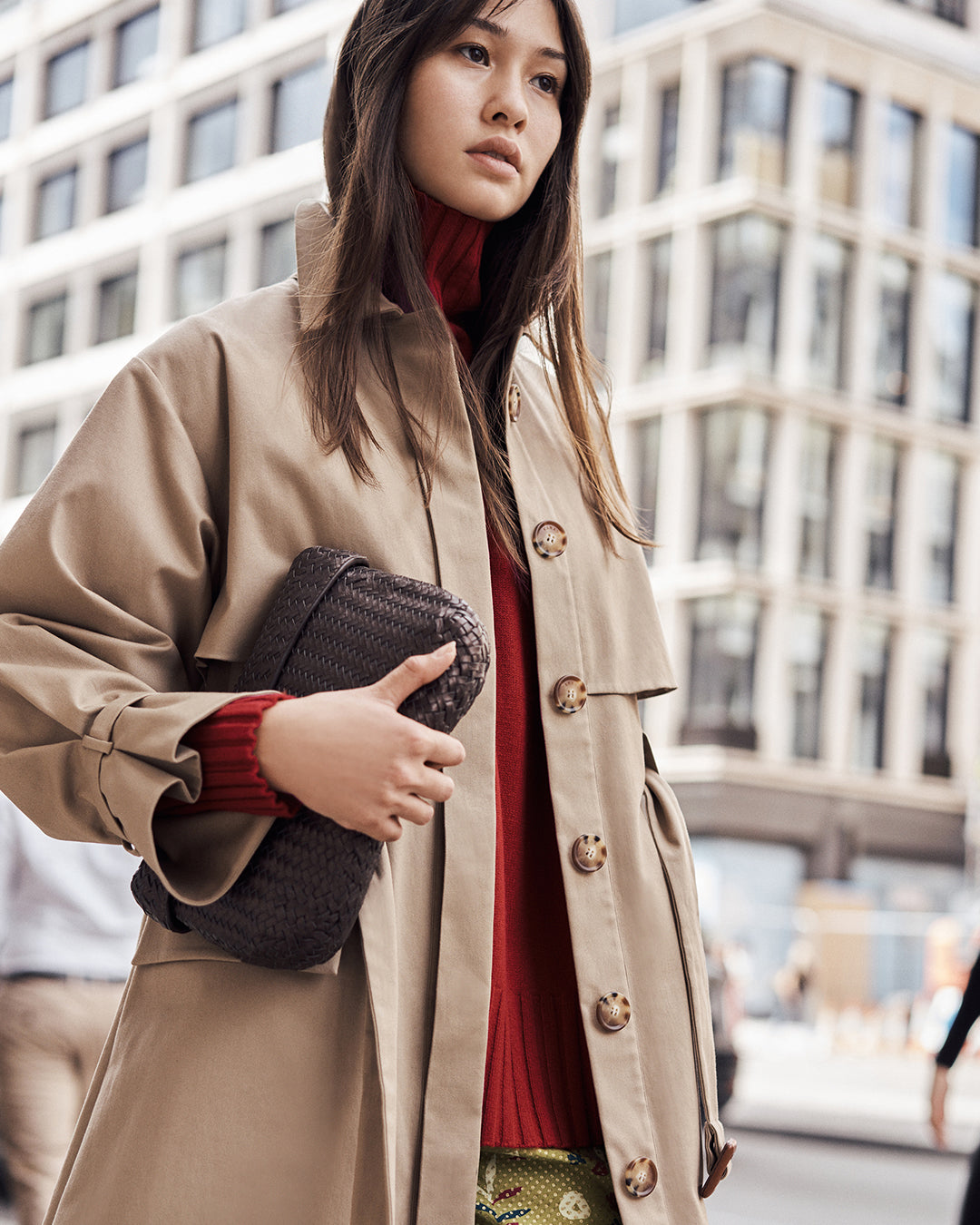
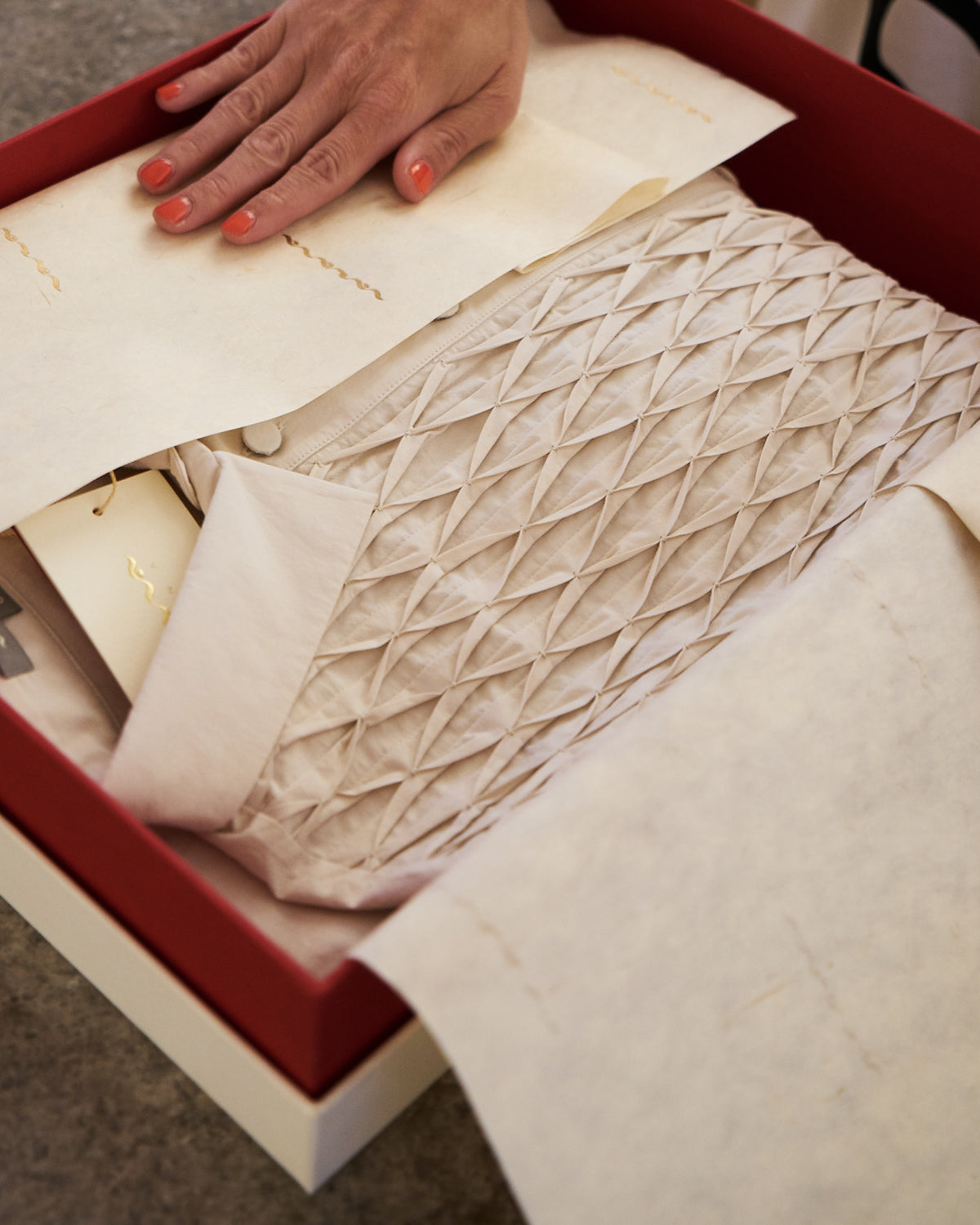
Varana’s roots may be in the rich heritage of traditional workshops of India, yet its cultural world is international. Created with respect for the environment and the dignity of its workers, Varana’s timeless designs can be worn season after season.
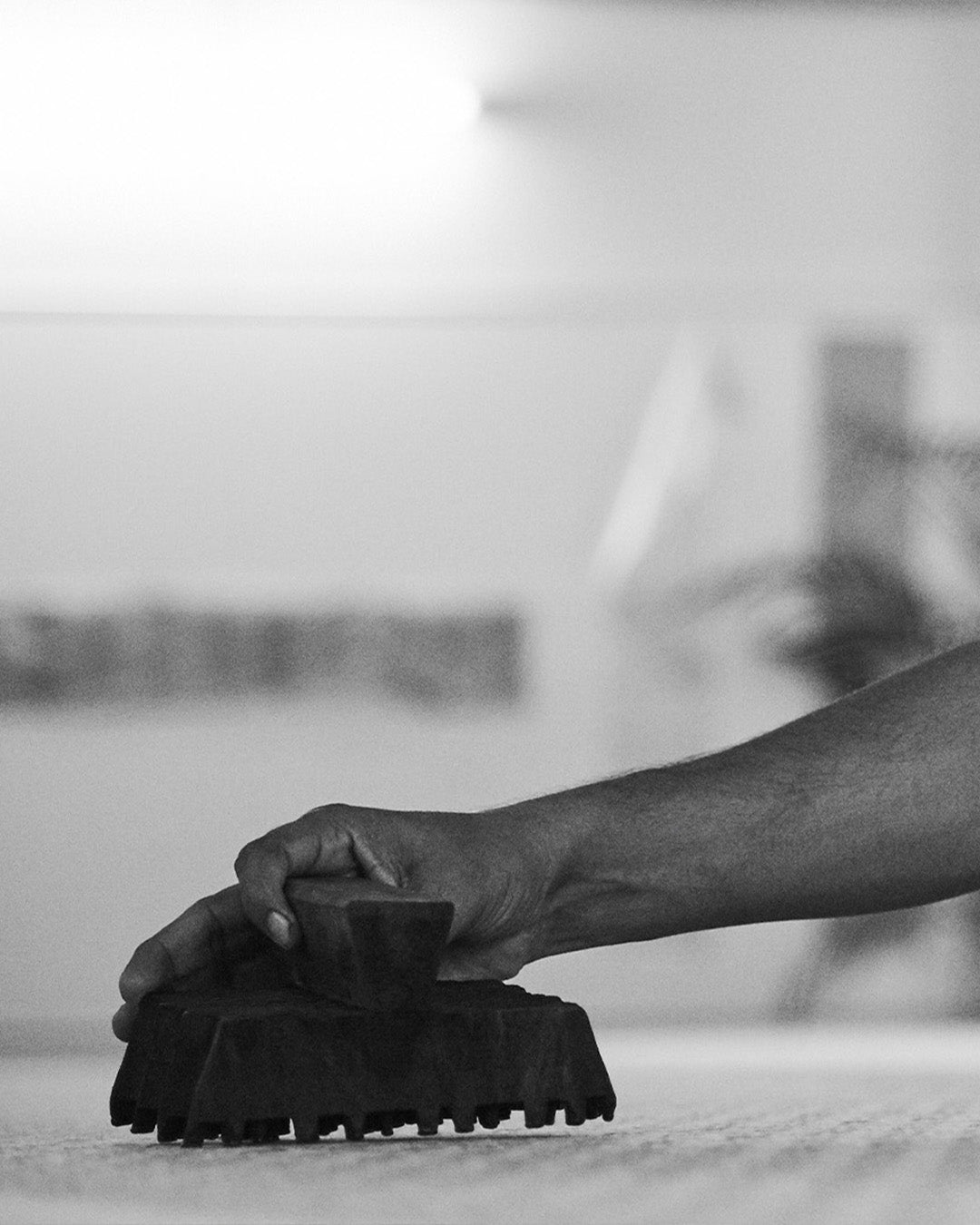
A Conscious Approach
In an age of fast and wasteful fashion, Varana strives to create something different: exquisitely crafted clothing that is made to last a lifetime.
Sustainability and environmental impact are considered at every stage of the products’ journey: from design, to sourcing, to production, to end-of-life. Made from natural fibres only and in the small batches that handcraft of such standards necessitates, Varana’s garments of exceptional quality are intrinsically sustainable.
Respect for the environment, and for the dignity and welfare of its workers is paramount; the company is committed to transparent and honest work practices; its collaborating artisans are regarded as partners.
Building on relationships Keshavan has formed over decades, the team collaborates with artisans from across the length and breadth of the country – cashmere workshops in the Himalayas; wood-block printers in Rajasthan; handloom weavers in Bengal to name just a few.
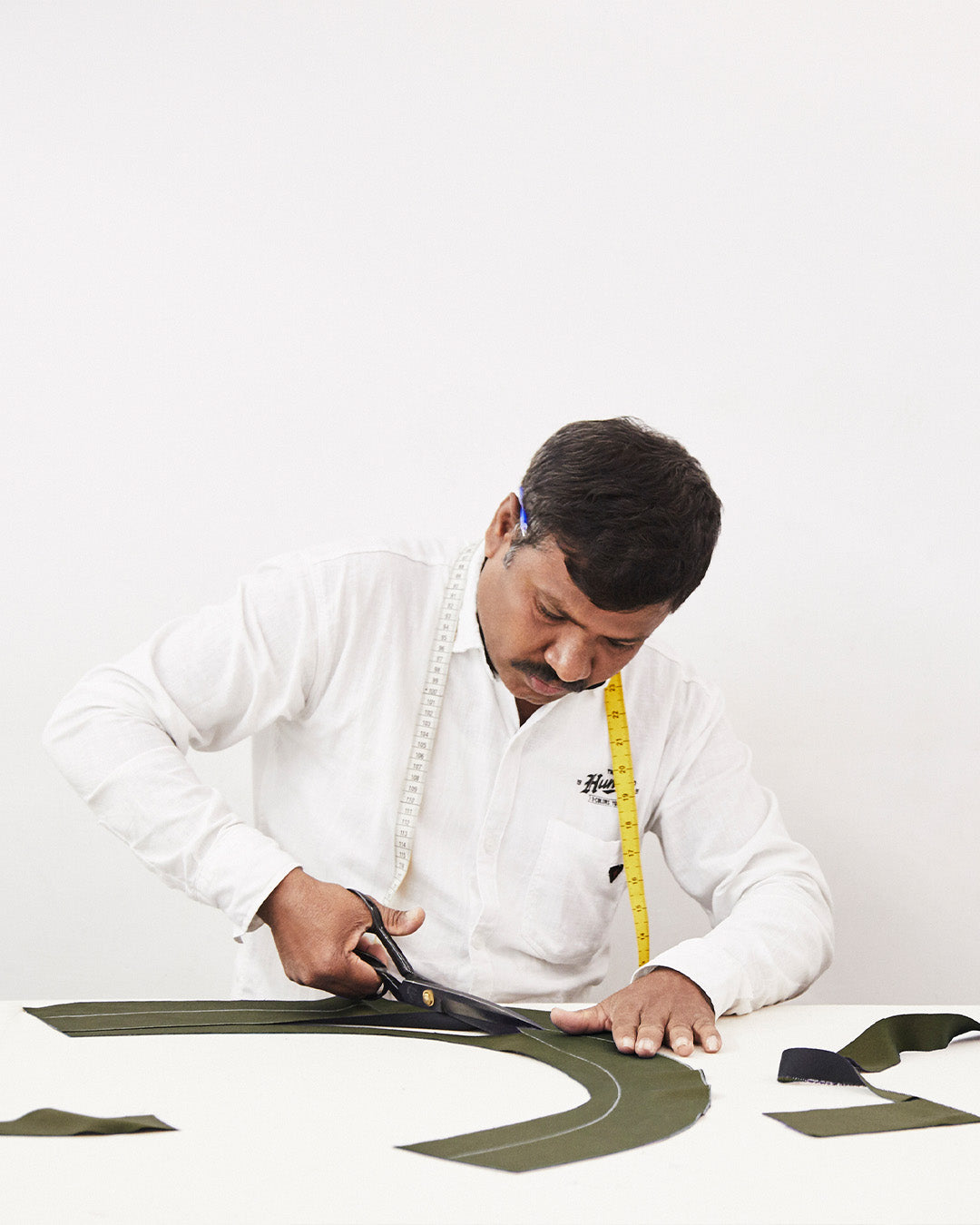
Varana shines a light on extraordinary hand skills, to save them for the future and to give them a better place in the world.
